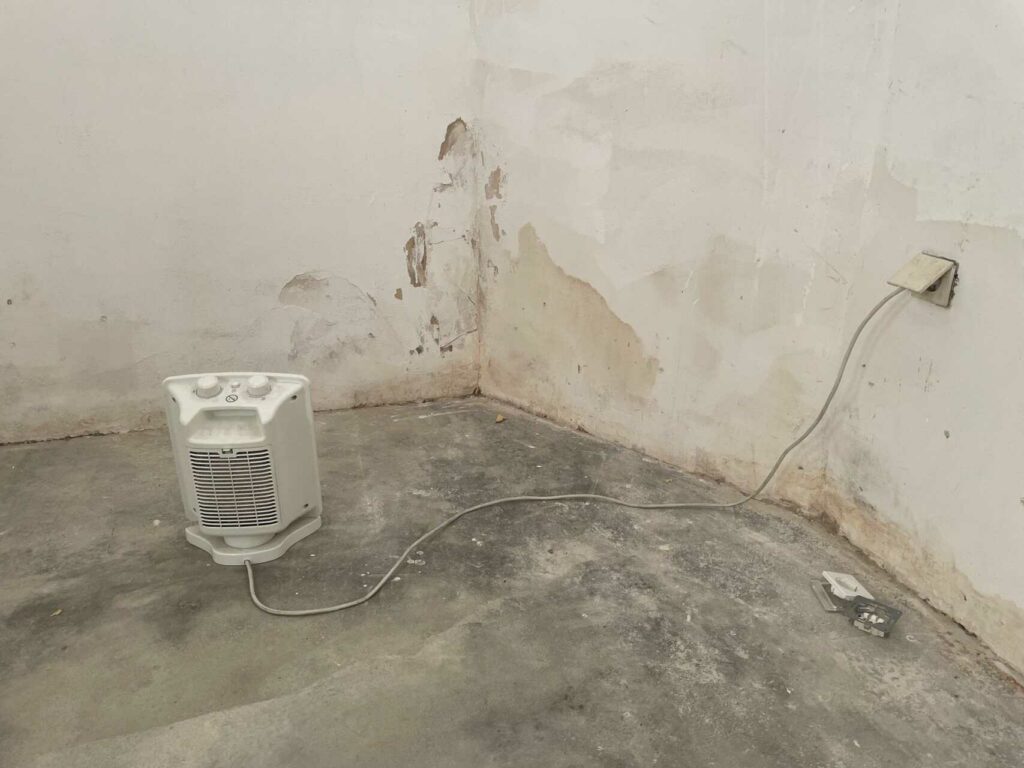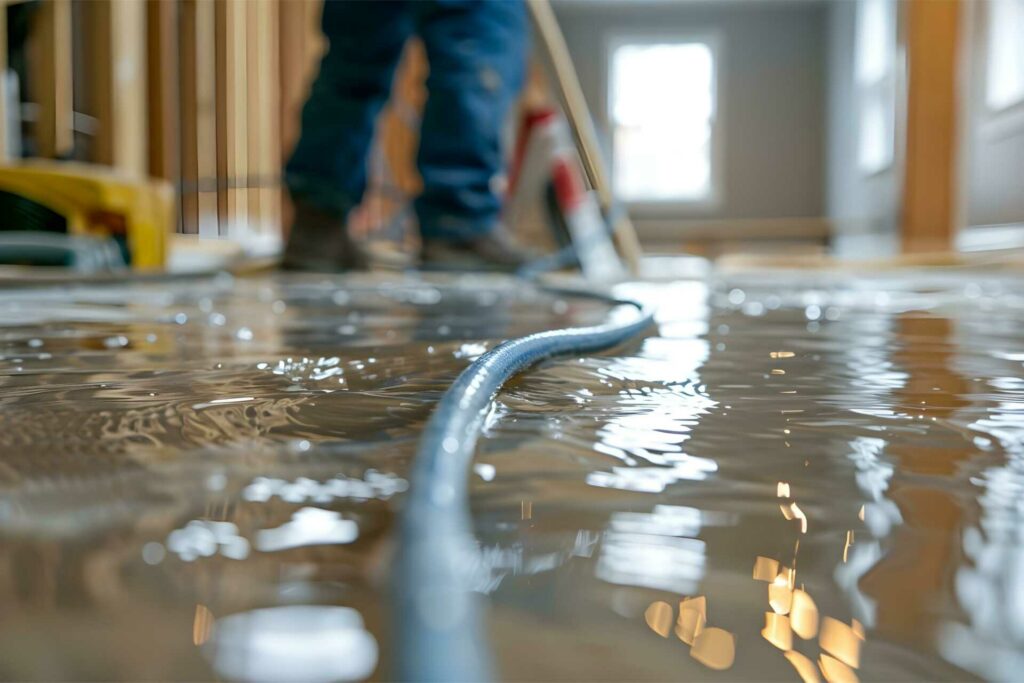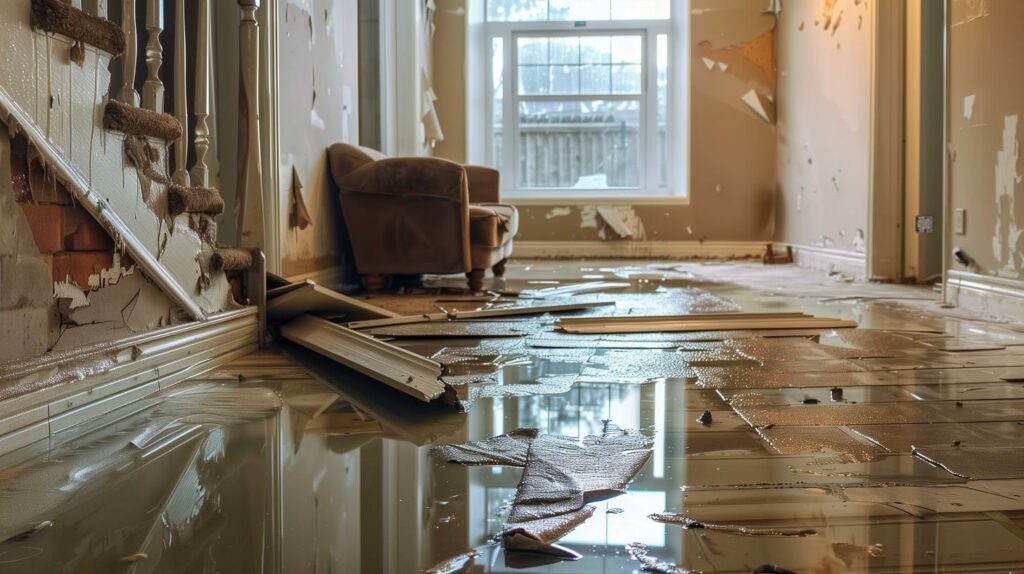Contents
Are you wondering if it’s possible to have both your shower and toilet share the same drain? Well, the good news is, it can be done!
In this article, we’ll explore the feasibility of combining these fixtures, discuss the plumbing requirements, and highlight the potential challenges you may face.
Additionally, we’ll delve into the benefits of sharing a drain and provide you with step-by-step instructions on how to implement a shared drainage system.
So, let’s dive in and find out if this solution is right for you!
Key Takeaways
- Combining shower and toilet drains is feasible.
- Proper ventilation and odor control are crucial.
- Sufficient venting is crucial for proper drainage flow.
- Regular maintenance and cleaning are necessary to prevent clogs.
Feasibility of Sharing Drainage Systems
Sharing a drainage system between a shower and toilet is feasible. When it comes to serving others, it’s important to consider practical solutions that can optimize space and resources. In many cases, combining the drainage systems of a shower and toilet can be a smart and efficient choice.
One of the main factors to consider when determining the feasibility of sharing a drainage system is the plumbing layout. If the shower and toilet are located in close proximity, it becomes easier to connect them to a single drain. This can save space and reduce the cost and complexity of the plumbing installation.
Another important aspect to consider is the flow rate of the drainage system. Both showers and toilets produce wastewater, but the flow rates differ. Showers typically have a higher flow rate compared to toilets. However, modern drainage systems are designed to handle varying flow rates, making it possible for a single drain to accommodate both.
Additionally, it’s crucial to ensure proper ventilation and odor control. Sharing a drainage system between a shower and toilet shouldn’t result in unpleasant smells or inadequate ventilation. By incorporating appropriate ventilation systems and using proper plumbing fixtures, these concerns can be effectively addressed.
Plumbing Requirements for Combining Fixtures
To successfully combine a shower and toilet in a shared drainage system, you’ll need to fulfill specific plumbing requirements. These requirements are crucial to ensure that your plumbing system functions properly and efficiently.
Firstly, you’ll need to have a proper slope in your drain pipes. The drain pipes should have a minimum slope of 1/4 inch per foot. This slope allows water and waste to flow smoothly through the pipes, preventing any clogs or backup.
Secondly, the drain pipes for both the shower and toilet should be adequately sized. The size of the pipes will depend on the expected water flow and the distance the waste needs to travel. Improperly sized pipes can lead to slow drainage or even blockages.
Additionally, it’s essential to have a venting system in place. Vent pipes allow air to enter the plumbing system, preventing the creation of a vacuum and enabling proper drainage. Without proper venting, you may experience gurgling sounds, slow drainage, or even sewer gas odors.
Furthermore, it’s important to install a trap for each fixture. A trap is a curved section of pipe that holds water, creating a barrier against sewer gases from entering your home. Each fixture, including the shower and toilet, should have its own trap to ensure proper sealing and prevent any foul smells.
Lastly, it’s recommended to consult with a professional plumber to ensure that all the plumbing requirements are met. They can assess your specific situation, provide guidance, and ensure that the installation is done correctly.
Potential Challenges and Considerations
When combining a shower and toilet in a shared drainage system, you may encounter certain challenges and considerations.
One potential challenge is the capacity of the drainage system. Both the shower and toilet produce wastewater, and if the drainage system isn’t designed to handle the combined flow rate, it could lead to blockages and backups. It’s important to ensure that the system can handle the increased volume of water and waste.
Another consideration is the venting of the drainage system. Venting helps to prevent the buildup of sewer gases and allows for proper drainage flow. When combining a shower and toilet, it’s crucial to ensure that the venting system is adequate for both fixtures. Insufficient venting can lead to slow drainage, foul odors, and potential health hazards.
Additionally, the layout and design of the bathroom should be taken into account. Combining a shower and toilet may require rearranging the plumbing fixtures and may necessitate additional space. It’s important to have enough room for proper installation and maintenance of the shared drainage system.
Furthermore, it’s essential to comply with local building codes and regulations. Each jurisdiction may have specific requirements for the installation of combined fixtures. It’s important to consult with a professional plumber or local authorities to ensure compliance and avoid any legal issues.
Lastly, regular maintenance and cleaning of the shared drainage system are crucial. Both the shower and toilet can contribute to the accumulation of hair, soap scum, and other debris. Regular cleaning and maintenance will help prevent clogs and ensure the proper functioning of the system.
Benefits of Sharing a Drain
You can experience several benefits when a shower and toilet share the same drain.
One of the main advantages is cost savings. By sharing a drain, you can reduce the amount of plumbing work and materials needed for separate drainage systems. This can be especially beneficial if you’re on a tight budget or looking to minimize expenses.
Another benefit is space conservation. When a shower and toilet share a drain, you can optimize the layout of your bathroom. This means you can use the available space more efficiently, allowing for a larger shower area or additional storage options. It can also be particularly advantageous in smaller bathrooms where space is limited.
Sharing a drain also simplifies maintenance and cleaning. With a shared drain, you only need to maintain and clean one drainage system instead of multiple ones. This can save you time and effort, making it easier to keep your bathroom clean and hygienic.
Additionally, sharing a drain can be environmentally friendly. By reducing the number of drainage systems, you can potentially reduce water usage and waste. This is especially true if you choose water-efficient fixtures for your shower and toilet.
Lastly, having a shared drain can provide convenience. You won’t have to worry about separate drains clogging or malfunctioning, as there’s only one system to maintain. This can give you peace of mind and make your bathroom experience more hassle-free.
Steps to Implement a Shared Drainage System
Implementing a shared drainage system for a shower and toilet can be achieved by following a few simple steps.
First, you’ll need to assess the plumbing layout of your existing bathroom. Check if the shower and toilet are located close enough to each other to share a common drain. If they’re in close proximity, you can proceed to the next step.
The second step is to consult with a professional plumber. They’ll be able to provide expert advice and guidance on the feasibility of implementing a shared drainage system. They can assess the existing plumbing infrastructure and determine if any modifications or additions are required. It’s important to rely on their expertise to ensure a safe and efficient shared drainage system.
Once you have obtained the plumber’s recommendations, you can move on to the third step, which is to obtain the necessary permits and approvals. Contact your local building department to understand the requirements and regulations for modifying the plumbing system. Obtain the necessary permits and approvals before proceeding with any work. This will help you avoid any legal issues and ensure that the shared drainage system meets all safety and building code requirements.
After obtaining the permits, it’s time for the fourth step, which is to hire a licensed plumber to carry out the necessary plumbing work. They’ll be able to properly connect the shower and toilet to the shared drain, ensuring that all the necessary connections and fittings are in place. Make sure to communicate your requirements clearly to the plumber and coordinate with them throughout the installation process.
Finally, after the shared drainage system is installed, it’s important to test and inspect it thoroughly. Run water through the shower and toilet to ensure that everything is functioning properly and that there are no leaks or drainage issues. If any problems are identified, contact your plumber immediately to address them.
Conclusion
In conclusion, sharing a drain between a shower and toilet is feasible and can be a practical solution for space-saving and cost efficiency.
However, it’s important to ensure proper plumbing requirements are met and potential challenges are considered.
By implementing the necessary steps, a shared drainage system can provide convenience and functionality in a bathroom setup.
You may also like: Can you have too much slope in drain pipe?




