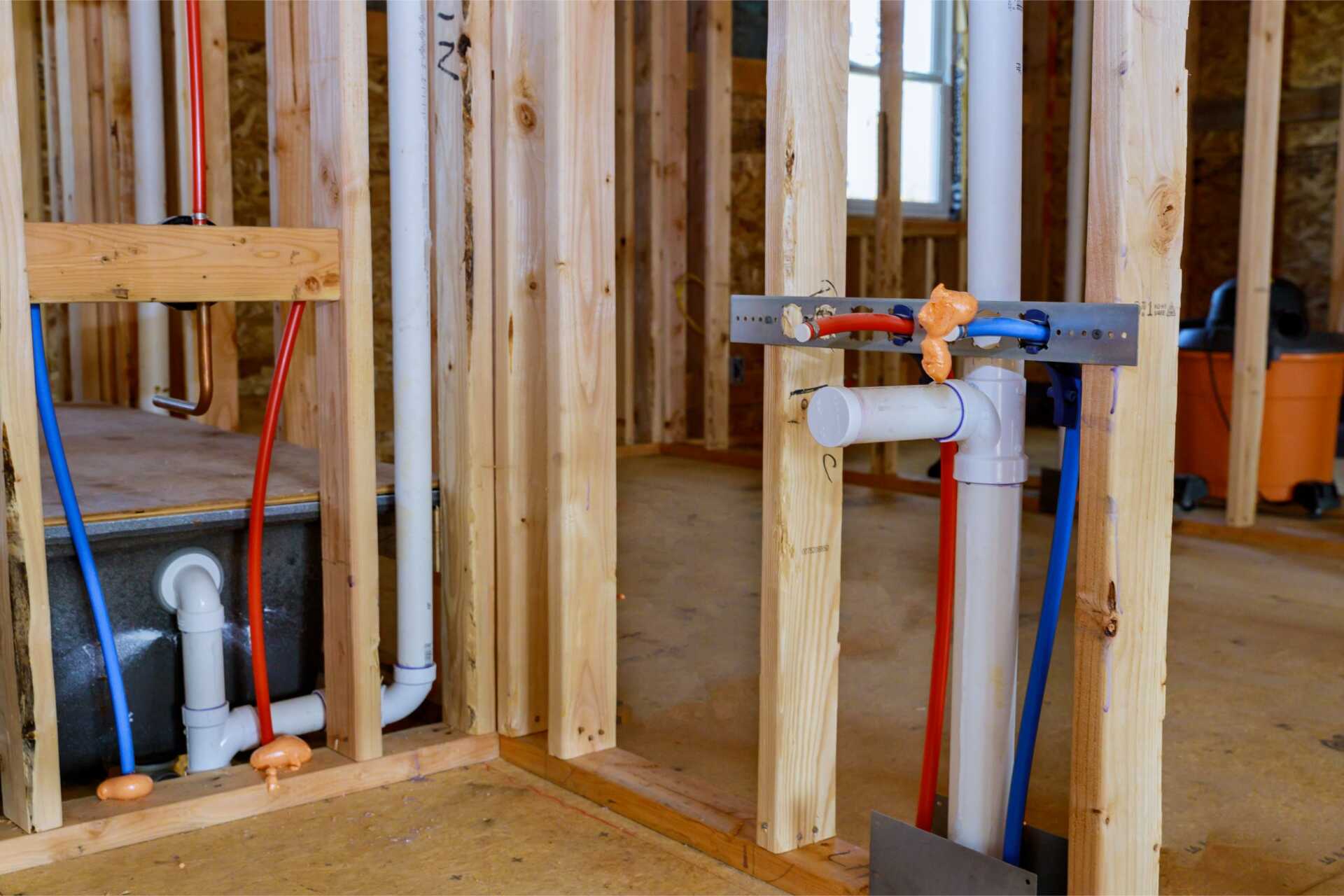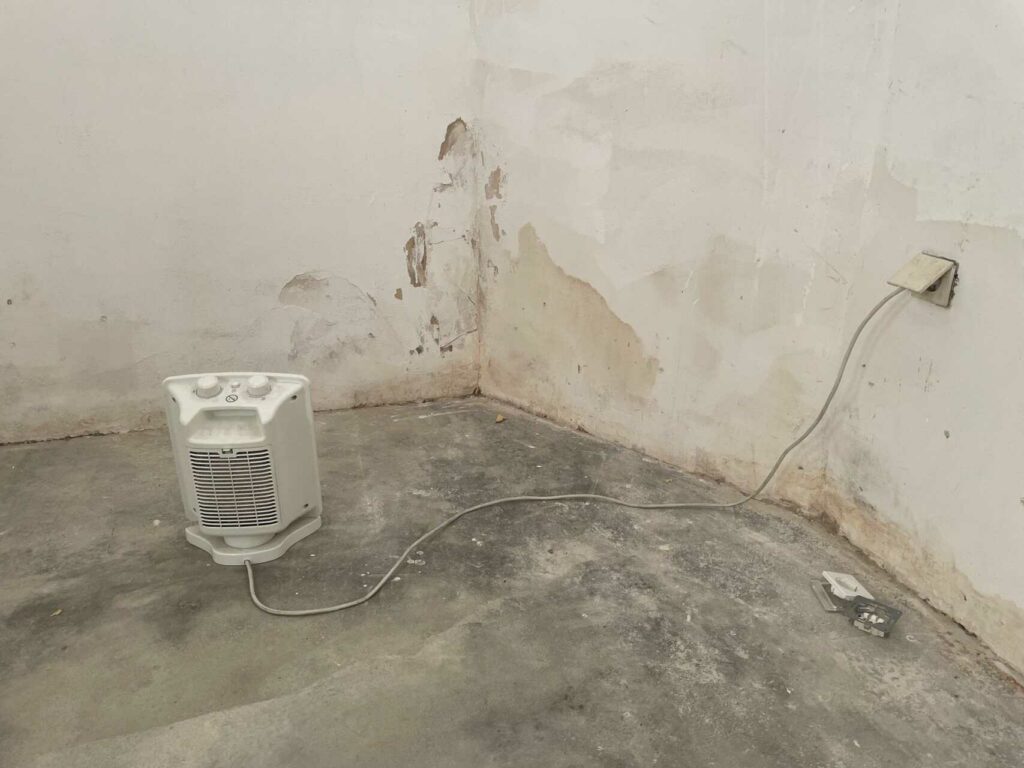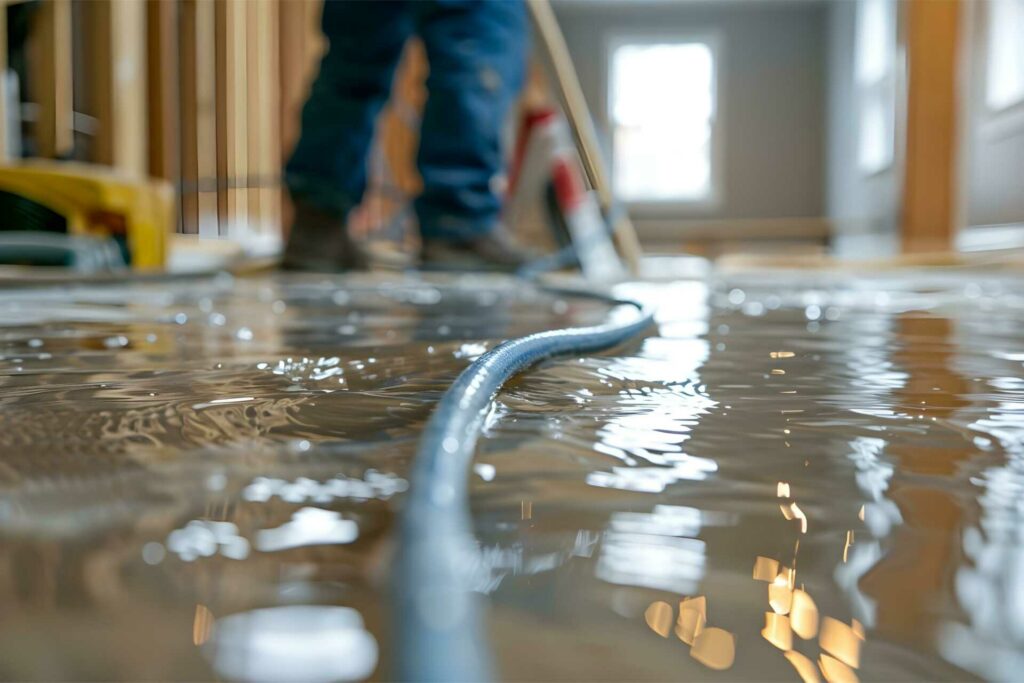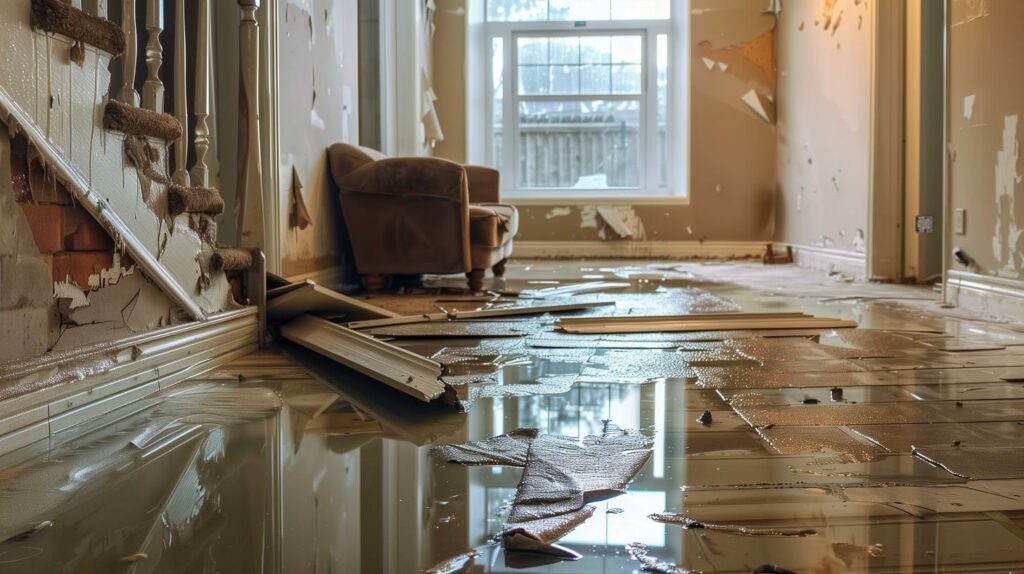Contents
Are you wondering what a basic plumbing rough-in is? Well, you’re in the right place! In this article, we’ll explain the importance of a plumbing rough-in, the key components involved, and the process of completing it.
We’ll also highlight common mistakes to avoid. So, if you’re ready to learn how to tackle this essential step in plumbing, let’s get started!
Key Takeaways
- Plumbing rough-in is the installation of the basic framework for a plumbing system in a building, setting the foundation for an efficient and reliable plumbing system.
- The key components of plumbing rough-in include water supply lines, drainage systems, fixtures, and shut-off valves, all integrated with the building’s overall design.
- The process of completing plumbing rough-in involves creating a detailed plan, gathering necessary materials and tools, cutting and fitting pipes, connecting fixtures, and testing the system for leaks and functionality.
- Common mistakes to avoid during plumbing rough-in include improper planning and measurement, using mismatched or incompatible pipes and fittings, not testing the system before completion, neglecting regular maintenance, and not hiring a professional plumber.
Definition of Plumbing Rough-In
A plumbing rough-in is when you install the basic framework for the plumbing system in a building. This crucial step lays the foundation for an efficient and reliable plumbing system that serves the needs of the building’s inhabitants. During the rough-in, the necessary pipes, drains, and fixtures are installed to ensure that water and waste can flow smoothly throughout the building.
To accomplish this, skilled plumbers carefully plan and execute the rough-in process. They determine the optimal placement of pipes and fixtures, taking into consideration factors such as building codes, accessibility, and the specific needs of the building’s occupants. By doing so, they ensure that the plumbing system will function properly and meet the demands of the people it serves.
During the rough-in, plumbers use their expertise to connect pipes and fixtures, making sure they’re securely fastened and properly aligned. They also install necessary shut-off valves, which allow for easy control of the water supply to individual fixtures or sections of the building. This enables quick maintenance or repair in the future, minimizing disruption for the building’s occupants.
In addition to ensuring functionality, a plumbing rough-in also involves considering the aesthetics of the building. Plumbers work closely with other professionals, such as architects and interior designers, to ensure that the plumbing system seamlessly integrates with the overall design of the building. This attention to detail ensures that the plumbing system serves its functional purpose and enhances the overall appearance and comfort of the building.
Importance of a Basic Plumbing Rough-In
Why is a basic plumbing rough-in so important for your building’s plumbing system?
Basic plumbing rough-in is crucial because it sets the foundation for a properly functioning and efficient plumbing system in your building. It ensures that all the necessary pipes, fixtures, and connections are installed correctly, providing you with a reliable and safe water supply.
During the rough-in phase, the plumbing system is installed before the walls and floors are finished. This allows for easy access to the pipes and makes any necessary adjustments or repairs much simpler and less expensive. By addressing potential issues during the rough-in, you can avoid costly repairs or disruptions to your daily activities down the line.
Additionally, a basic plumbing rough-in ensures that the plumbing system is up to code and meets all the necessary regulations and standards. Compliance with these standards is important for the safety and well-being of your building’s occupants. It also helps to prevent any potential damage to your property caused by leaks or other plumbing issues.
Furthermore, a properly installed rough-in allows for efficient water distribution throughout your building. It ensures that the water pressure is balanced and that there are no obstructions or leaks that could lead to wasted water or increased utility bills.
Key Components of a Plumbing Rough-In
During the basic plumbing rough-in, several key components are installed to ensure the functionality and efficiency of your building’s plumbing system. These components are crucial in providing you with a reliable and smoothly operating plumbing system that meets your needs.
One key component of a plumbing rough-in is the water supply lines. These lines deliver clean and fresh water to faucets, showers, and toilets. They’re typically made of durable materials like copper or PEX and installed strategically to ensure even water distribution throughout the building.
Another important component is the drainage system. This includes the drain pipes and vents that remove wastewater from your sinks, toilets, and showers. Properly installed drain pipes ensure that wastewater flows smoothly and efficiently out of your building, preventing clogs and backups.
Additionally, a plumbing rough-in includes the installation of fixtures, such as toilets, sinks, and showers. These fixtures are connected to the water supply lines and drainage system, allowing you to use them for various tasks. Properly installed fixtures ensure reliable performance and prevent leaks or other plumbing issues.
Furthermore, a rough-in also involves the installation of shut-off valves. These valves allow you to control the flow of water to different areas of your building, making it easier to isolate and repair any plumbing issues that may arise in the future.
Process of Completing a Plumbing Rough-In
To complete a plumbing rough-in, you will need to follow a specific process that ensures the proper installation of all necessary components. This process involves several steps that should be followed carefully to ensure a successful outcome.
The first step in the process is to create a detailed plan of the plumbing system. This includes determining the location of all fixtures, such as sinks, toilets, and showers, as well as the placement of pipes and fittings. A well-designed plan will help ensure that the plumbing system functions efficiently and effectively.
Once the plan is in place, the next step is to gather all the necessary materials and tools. This may include pipes, fittings, valves, and other plumbing components. It is important to ensure that you have everything you need before starting the rough-in to avoid delays and complications.
Once you have all the materials, you can begin the actual installation process. This involves cutting and fitting the pipes, connecting the fixtures, and installing any necessary valves or shut-off devices. It is important to follow the manufacturer’s instructions and local building codes during this process to ensure a safe and compliant installation.
After the installation is complete, it is important to test the plumbing system for leaks and proper functionality. This can be done by running water through the system and checking for any signs of leakage or other issues. If any problems are detected, they should be addressed and resolved before proceeding.
In conclusion, completing a plumbing rough-in requires careful planning, proper installation techniques, and thorough testing. By following these steps, you can ensure a successful outcome and a plumbing system that functions effectively for years to come.
| Step | Description |
|---|---|
| 1 | Create a detailed plan of the plumbing system |
| 2 | Gather all necessary materials and tools |
| 3 | Cut and fit the pipes, connect the fixtures, and install valves |
| 4 | Test the plumbing system for leaks and proper functionality |
Common Mistakes to Avoid During Plumbing Rough-In
One common mistake to avoid during your plumbing rough-in is neglecting to properly secure and support the pipes. When installing the pipes, it’s crucial to make sure they’re firmly secured to the walls or floor. Failing to do so can lead to pipes shifting or vibrating, causing leaks or even burst pipes in the future. To prevent this from happening, use appropriate pipe clamps or hangers to secure the pipes at regular intervals. Additionally, make sure to support the pipes adequately to avoid any sagging or bending.
Another mistake to avoid is improper planning and measurement. Before starting the plumbing rough-in, it’s essential to carefully plan and measure the layout of the pipes. This includes determining the correct locations for fixtures, such as sinks, toilets, and showers, and ensuring that the pipes are properly aligned to reach these fixtures. Failing to plan and measure accurately can result in pipes being too short or too long, causing unnecessary bends or strain on the connections. This can lead to leaks or reduced water flow.
Furthermore, it’s important to avoid using the wrong type of pipes or fittings. Using mismatched or incompatible materials can cause serious problems down the line. For example, using copper pipes with galvanized steel fittings can lead to corrosion and leaks. It’s crucial to use the appropriate materials and fittings for your plumbing system to ensure compatibility and longevity.
Lastly, neglecting to test the system before finishing the rough-in is a common mistake. Testing the plumbing system for leaks and proper water flow is essential to catch any issues early on. By doing so, you can identify and fix any problems before they become major headaches. Remember, a thorough testing process will save you time, money, and frustration in the long run.
Summary
A basic plumbing rough-in is a crucial step in the construction process that sets the foundation for a functional plumbing system. It involves the installation of key components such as pipes, drains, and vents before the walls and floors are finished.
Completing a plumbing rough-in correctly is essential to avoid costly mistakes and ensure proper functionality of the plumbing system. By following the correct process and avoiding common errors, a successful plumbing rough-in can be achieved.




